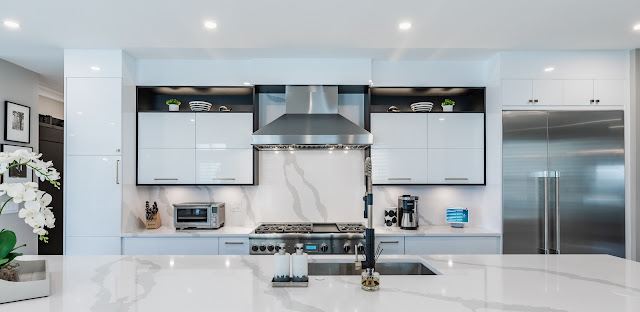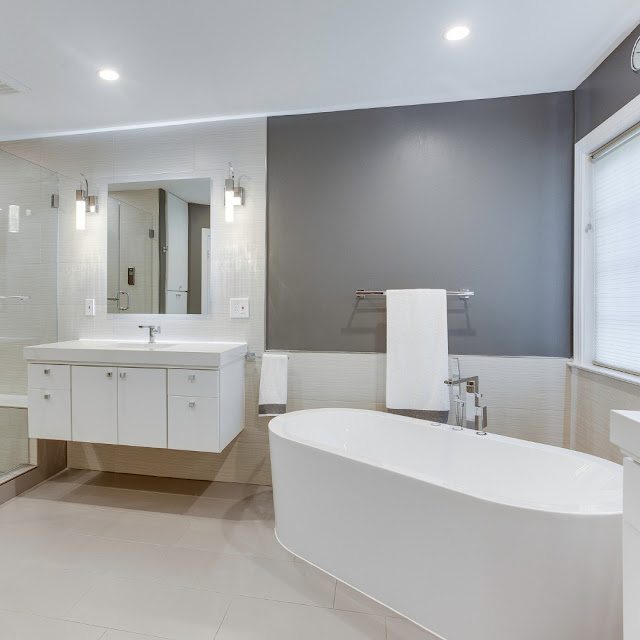How A Kitchen Renovation Can Help You Make The Most Of Your Space
There may be many times that you have thought about kitchen remodeling; however, you could not decide how it should be. Renovating your kitchen space may sound simple, but the countless number of ideas might have confused you. Remodeling your kitchen space correctly is important, as you can save a lot of space if you do it correctly. This article will help you with several ideas about renovating your kitchen and making the most of it.
Designing the kitchen targeting
functionality:
While renovating your kitchen, making the
space functional is a priority. By doing so, you’ll get several benefits out of
it.
· It will add more
space to your entire kitchen, making it look bigger. You can achieve more space
without increasing the carpet area.
· When you renovate
your kitchen functionally, you can make space for more modern appliances making
your kitchen look smart. It will also make your kitchen easier to use.
· To make your
kitchen look spacious, you can add windows and also remove walls to make space
for more renovation ideas.
· Remodeling the
kitchen will add a fresh look to it, increasing the property's value.
Renovating the kitchen to make the most of
your space
If you are looking for a unique kitchen
design, you may look at these examples below.
·
Keeping the
triangle in mind –
The kitchen triangle is a popular belief about how you should renovate your
kitchen. You can design the space by keeping the oven, sink, and refrigerator
separated evenly so the workflow in the kitchen remains smooth and preparations
become easiest. All these things should remain in a triangular shape to ensure
that.
·
Wide walkways – The problem with
many kitchens s that when there are two or more people involved in the kitchen,
making space becomes difficult. Hence, wider walkways will help narrow down the
issue. Wide walkways are essential for a functional kitchen design. With
that, space between the parallel cabinets and counters should also remain wide
for ease of movement and usage.
·
Making space for
electrical outlets –
Electric outlets should take up valuable space in your kitchen, so you should
think about creating a few more outlets for the appliances to plug them in. The
reason for that is you won't have to move your appliances. Not having to move
your appliances will save a lot of space and also save you from a lot of
hassle. With that, regular kitchen appliances such as the microwave, toaster,
blender, and others will be there at your fingertips to speed up your mornings.
·
Style and
usability –
One fundamental aspect of kitchen remodeling is that you should look for
the balance between style, modernity, and functionality. You can spend a lot of
time and effort designing the kitchen at par with modern standards and fashion.
Still, there remains a matter of using up too much space, which hampers the
objective of designing the kitchen with utilities and saving on a lot of space.
In that matter, style should outline the usability of the space.
·
Camouflaged
storage space –
The goal is to add storage spaces which don’t look like traditional storage
spaces. That means it will create an illusion of having a lot more storage than
the place can fit. Adding drawers and compartments in unused space will make
your kitchen look sophisticated.
Are you looking for a kitchen designer who
you can trust? eahomedesign.com is a family of experts who excel at remodeling
and designing your kitchen as you dream of. They have twenty years of
experience handling your renovation idea carefully and transforming it
perfectly to add value and glamour to your kitchen and the entire home.





Comments
Post a Comment